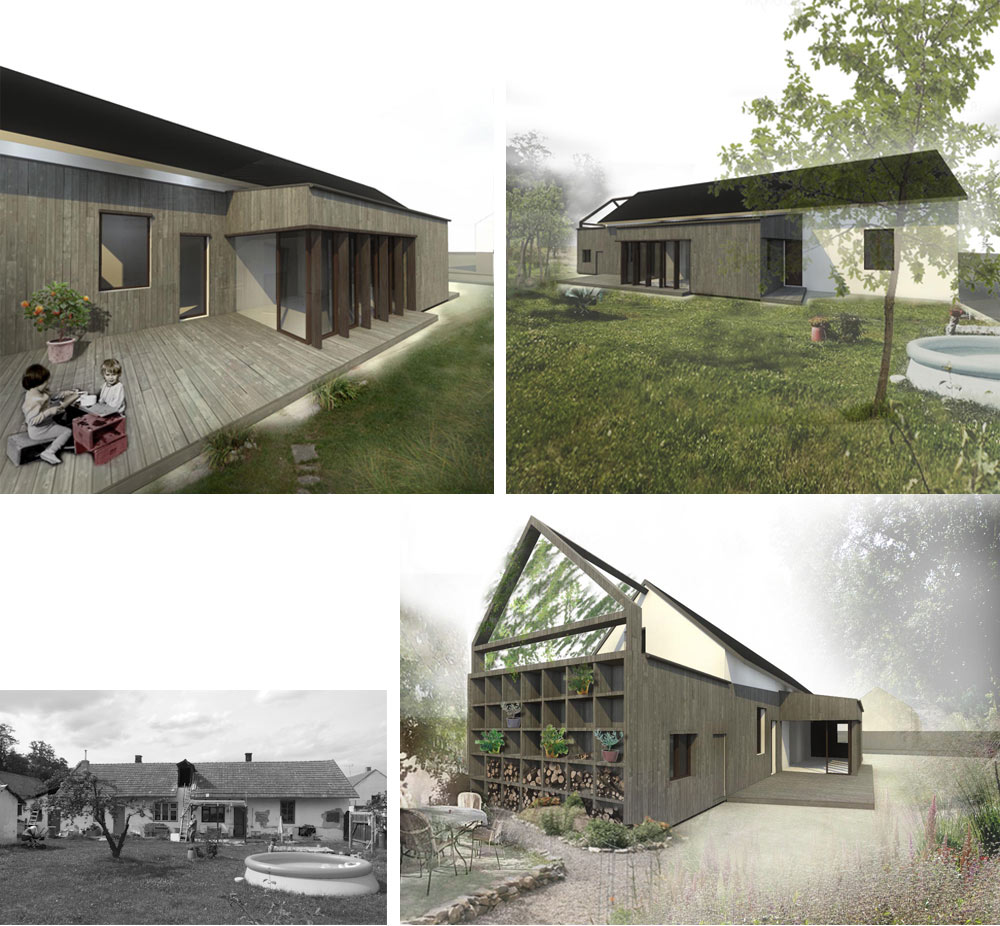Michal Tutter
+420 608 562 128 / skype: mic____ / tuttermichal @ email.cz
|
Rekonstrukce a přístavba zděné chalupy u Lysé nad Labem. Rozšíření obytných ploch přízemí, návrh fasády, využití jižních ploch domu, dobré orientace domu a tepelné izolace k energeticky nenáročné stavbě, stavění částečně svépomocí a tradičními a místními materiály, hlínou, slámou, dřevem. 2012 /studie/ Refurbishment and extension of a typical village house near Lysá nad Labem. Extension of the living room and kitchen into the garden, new facade, using the southern facade, a good orientation of the house and thermal insulation to create a building with low energy requirements. Building with traditional and local materials - earth, straw, wood. 2012 / design study/  |